We were thrilled to collaborate with the talented team at Rohe Creative on this project, which involved the renovation of a former auction house to beautiful, design-driven, apartments.
Jasper House is a mixed-use development with a design approach inspired by boutique-hotel-like finishes and a first-floor focus on minority-owned food businesses.
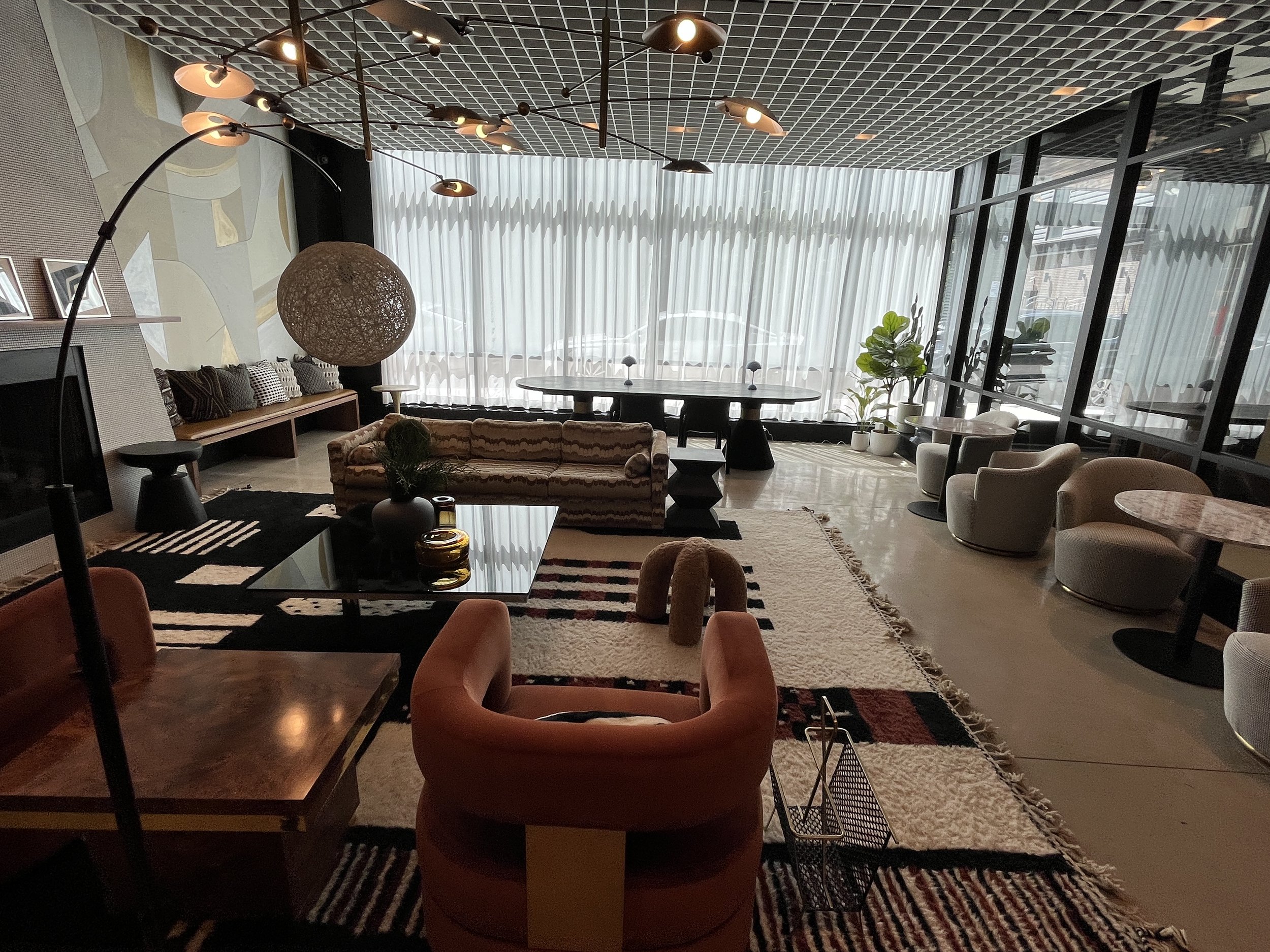
Located in the East Kensington neighborhood, just steps from Fishtown, Jasper House is very community focused, offering many common areas for residents including a rooftop lounge, a community garden, and a resident and lobby lounge. Our team provided full-service support for window treatments, cushions, banquette seats, and bolsters in the lounges.
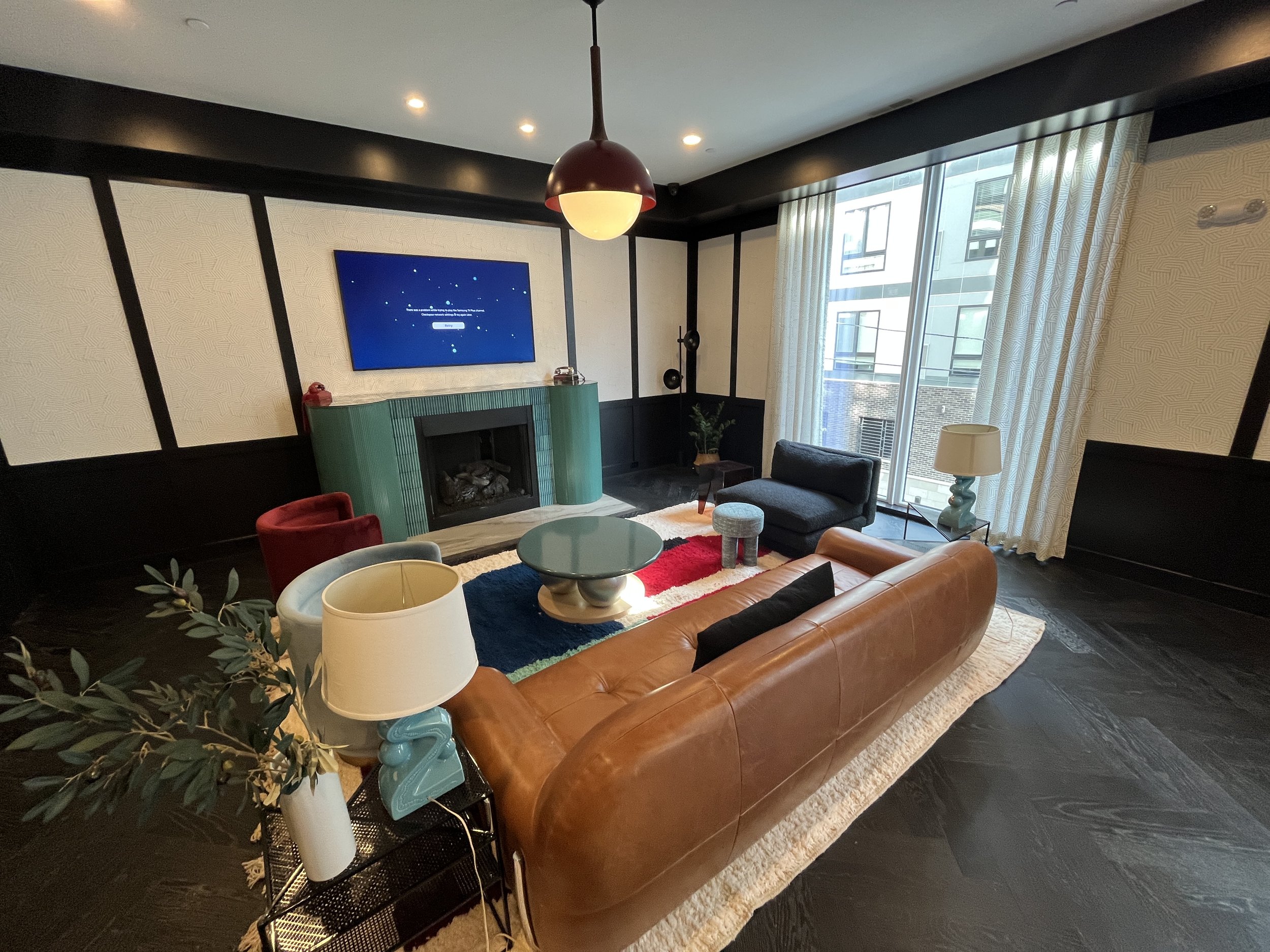
The project was as challenging as it was beautiful. But at Vitalia Inc, we love a good challenge Like many old buildings, it was not easy to measure, and installation required some ingenuity. This renovation resulted in some amazing before and after photos!
Resident Lounge: Ripplefold Drapes
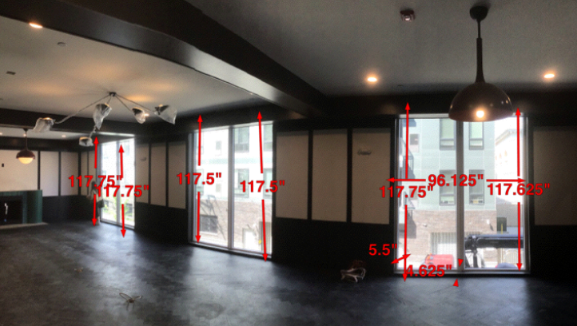
Before! Nothing is ever square in these old buildings.
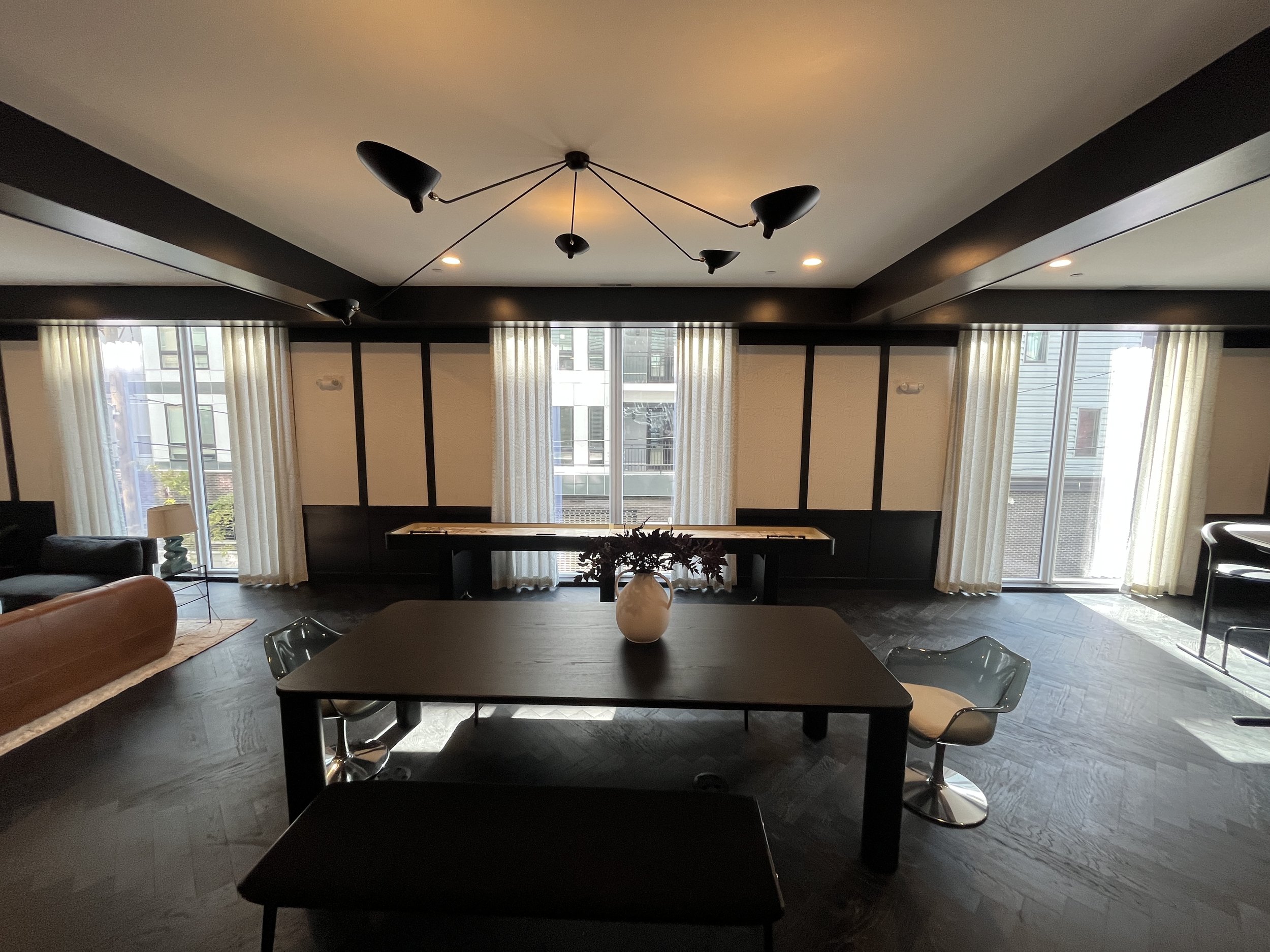
After! Love the modern finishes! We installed these sheer ripplefold drapes on butt-master carriers in this lounge area.
Lobby Lounge: Ripplefold Drapes & Cushions
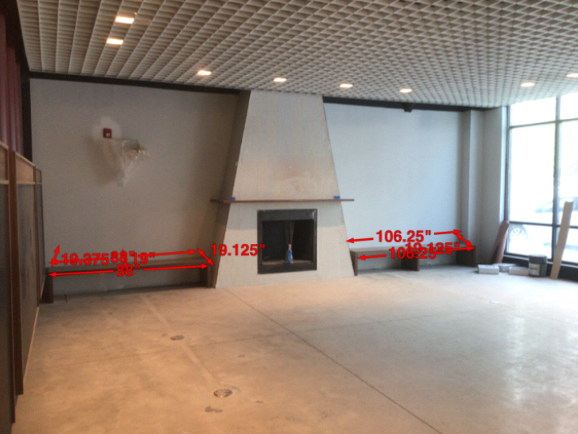
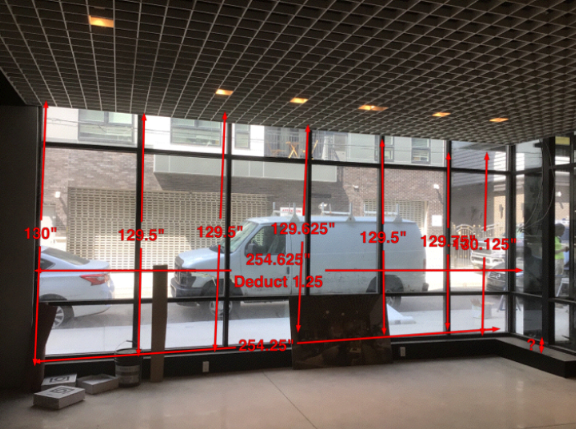
The decorative ceiling is a great feature – but also required careful consideration and calculations for mounting hardware.
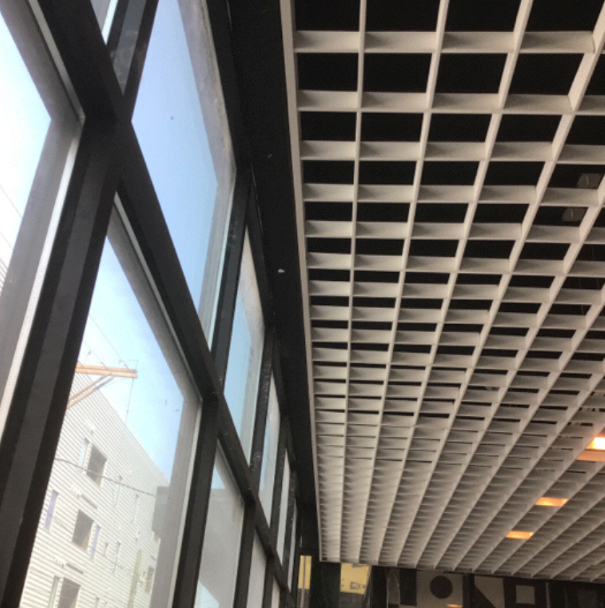
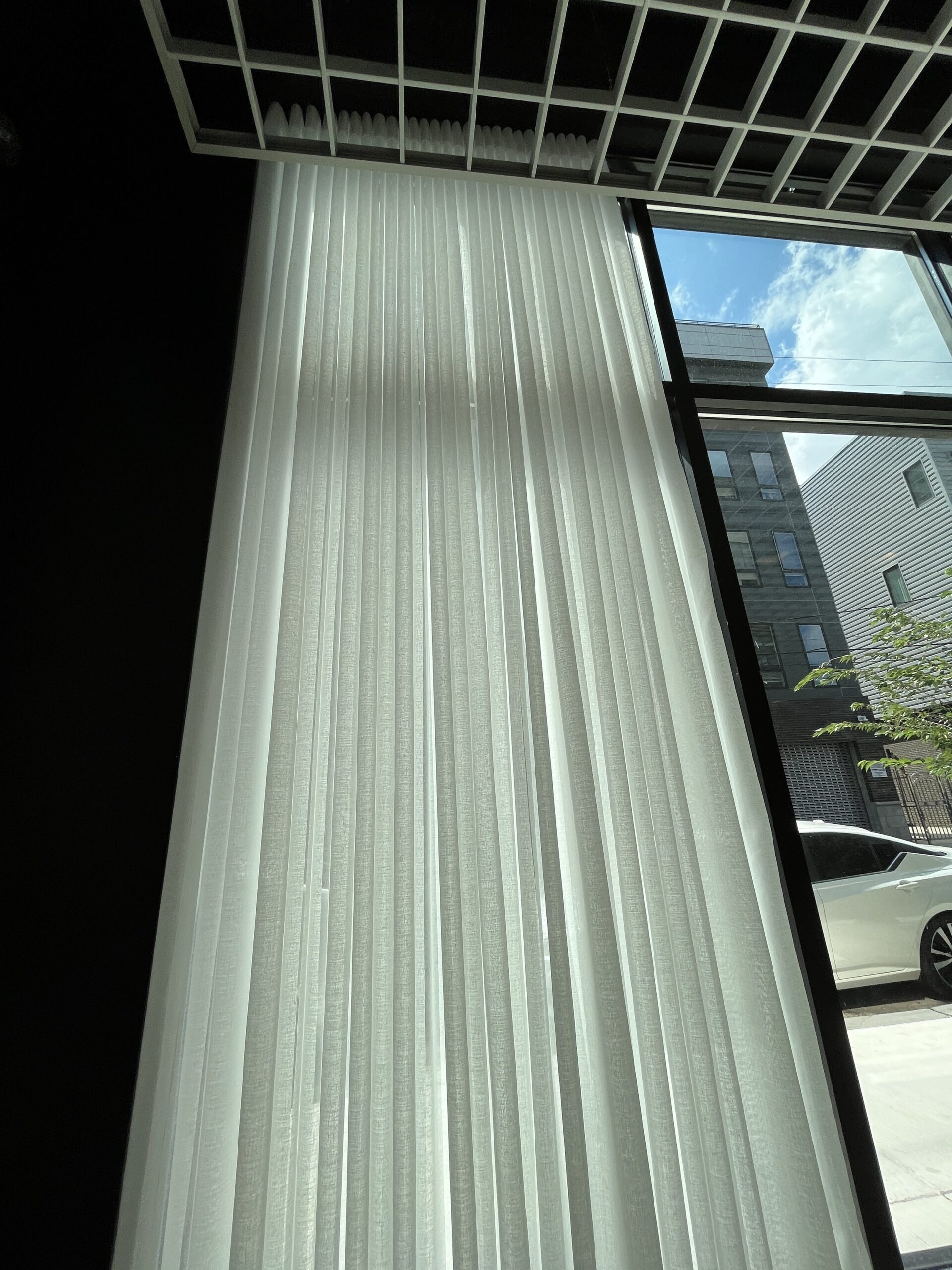
After! We mounted the Architrac hardware on the wall.
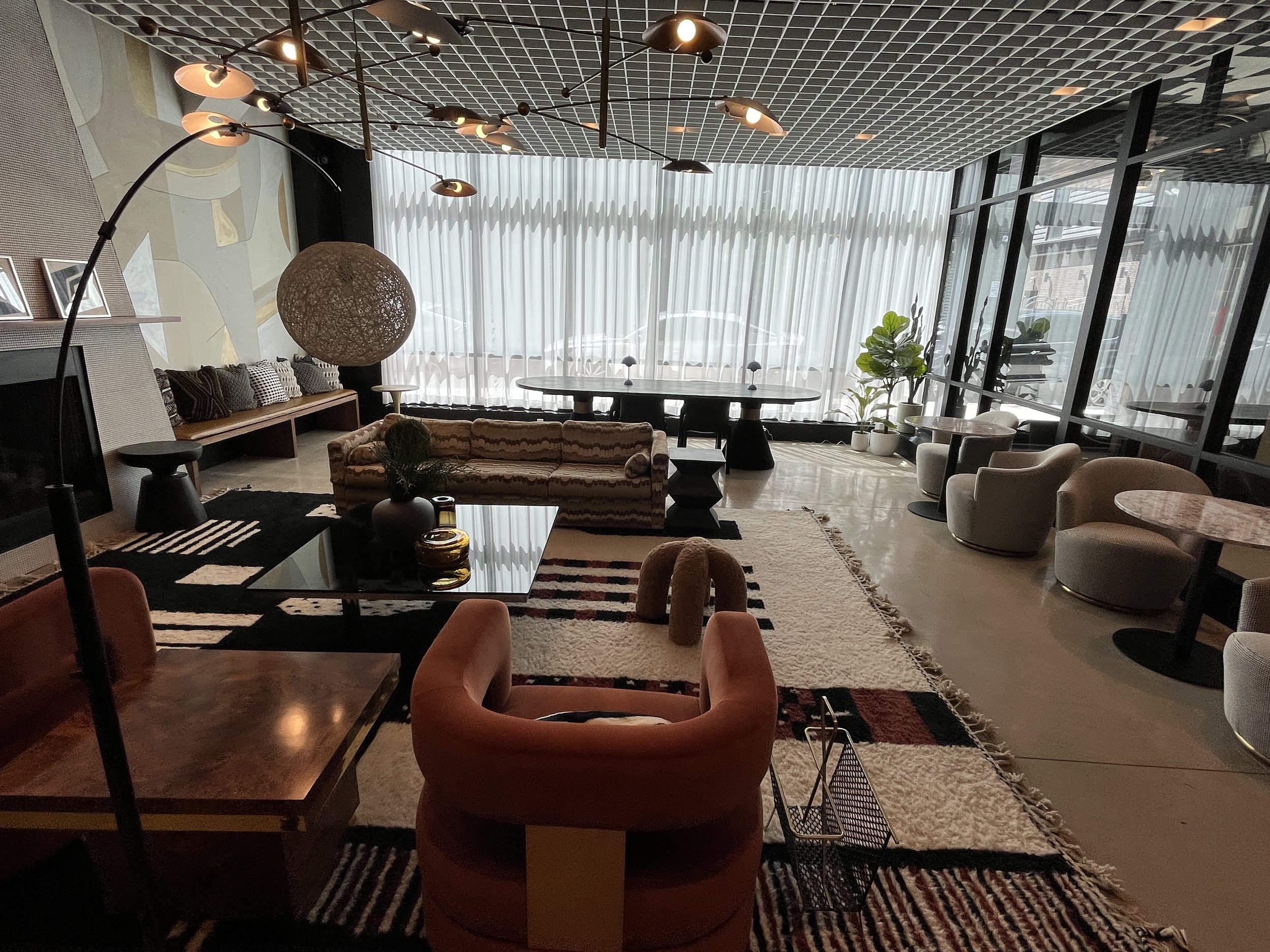
After! This lobby lounge is perfect for residents to socialize. We fabricated and installed the bench cushions, bolsters, and ripplefold drapes.
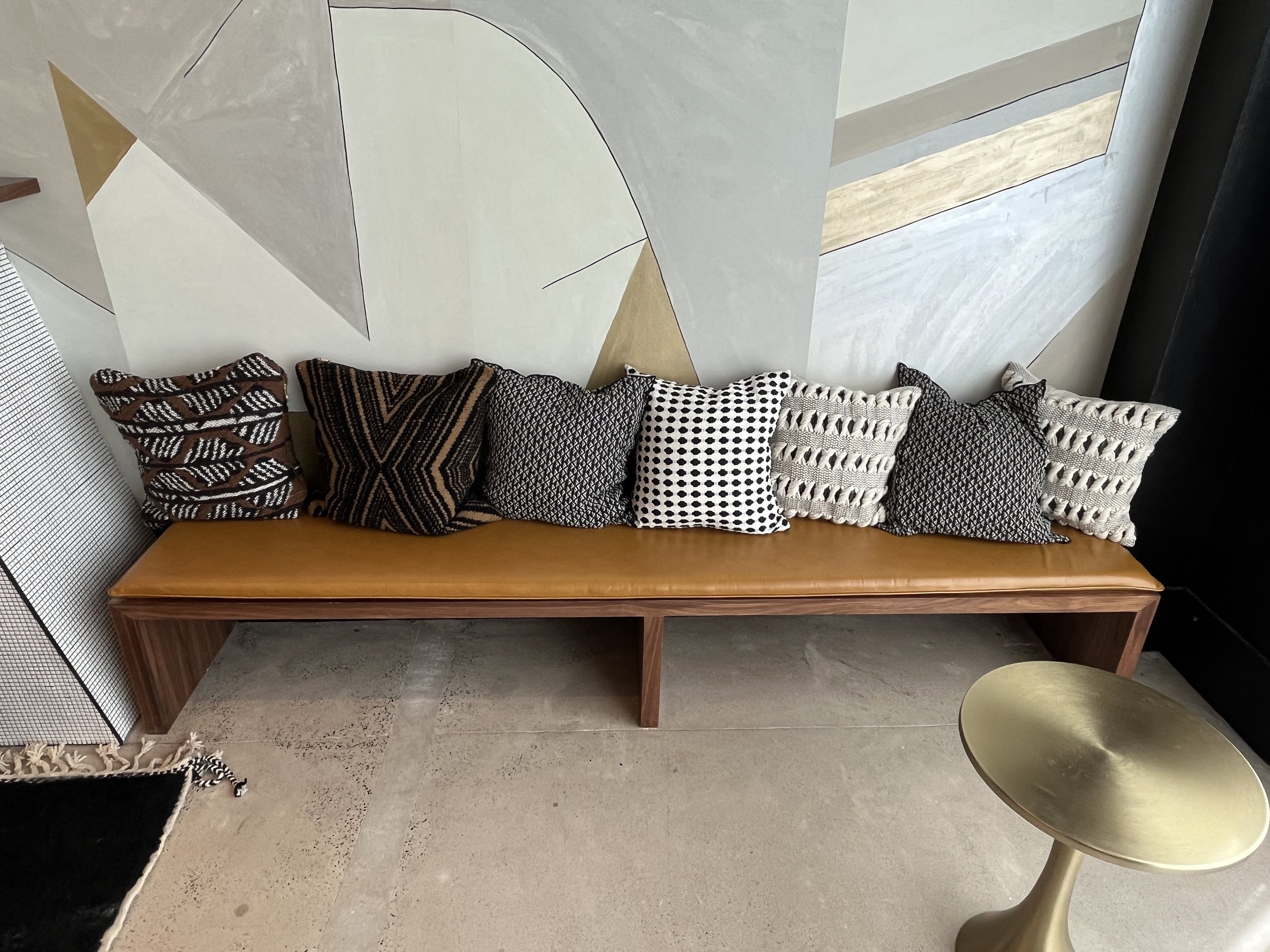
Challenge Accepted: Wrapped Cushions with Backs
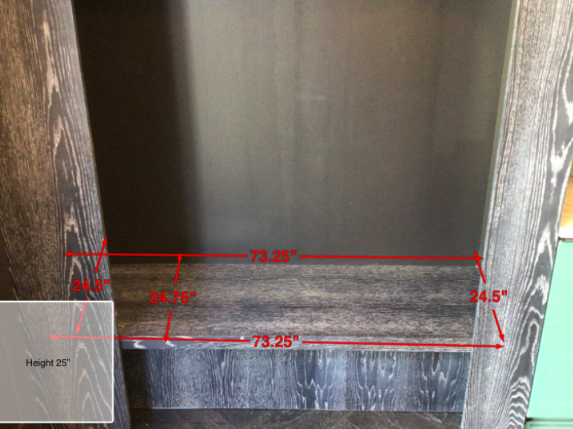
Before! These nooks had Beata measuring and calculating deductions again and again to make sure the custom wrapped cushions would fit like a glove.
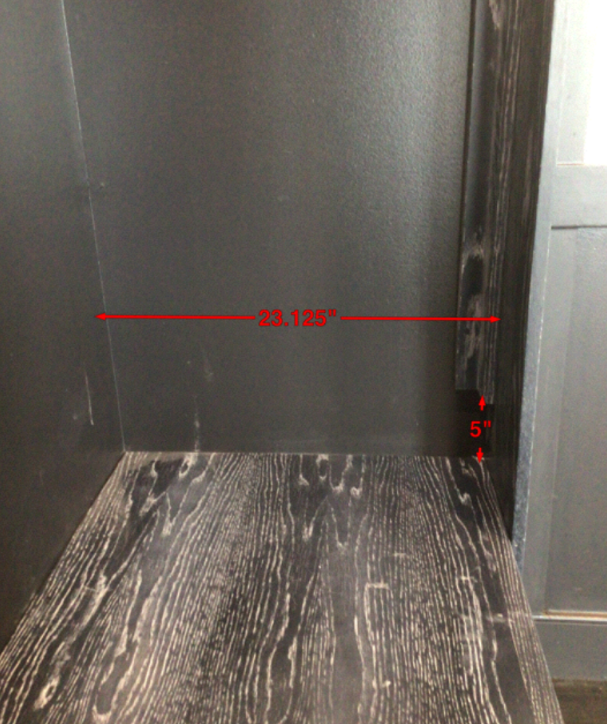
In addition to not being perfectly square, these wrapped cushions with wrapped backs required a custom template. Beata measured and calculated deductions to allow for the foam and vinyl that would go on top of the plywood. The above bracket on the inside of the nook also proved challenging.
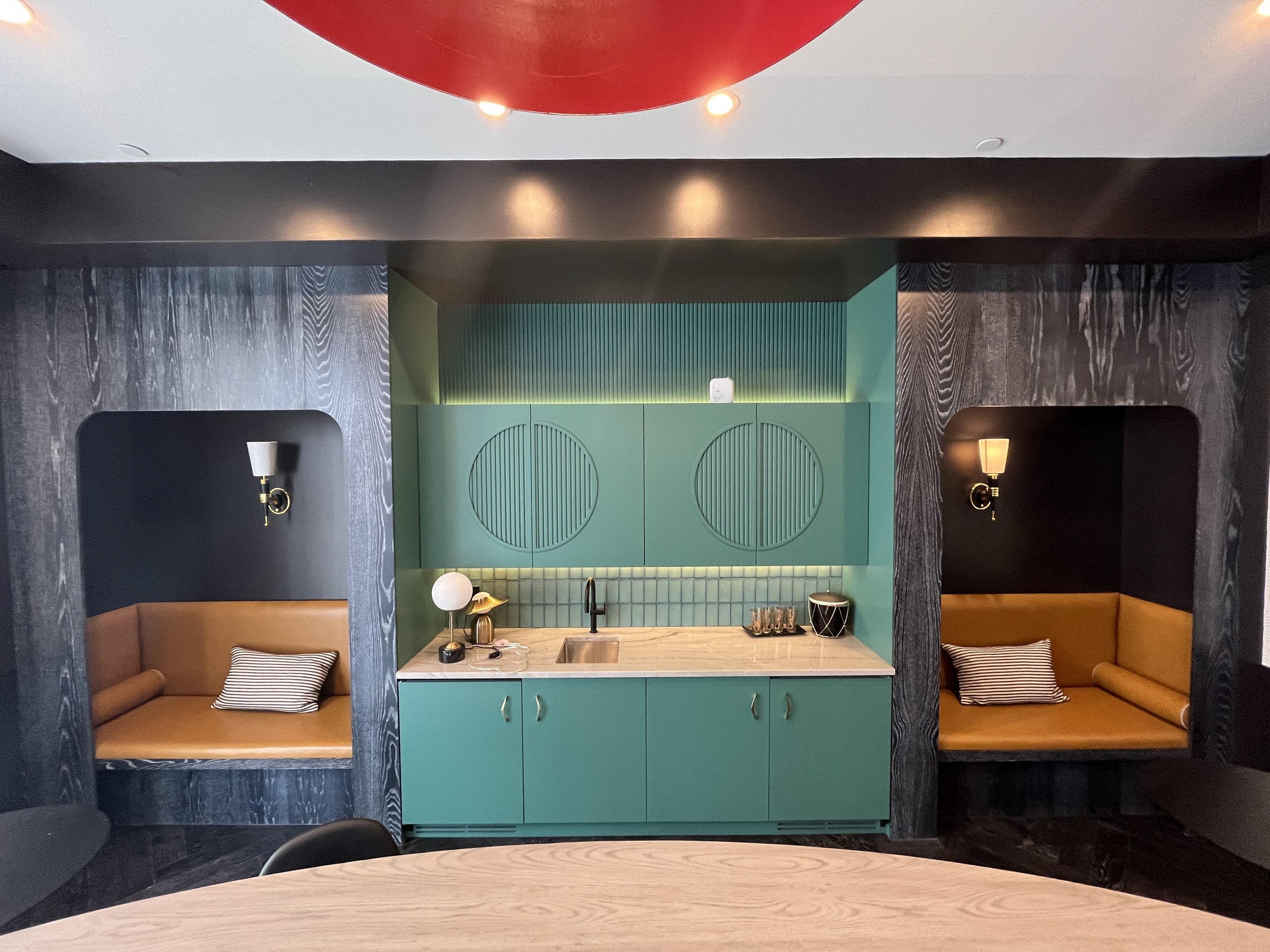
After!
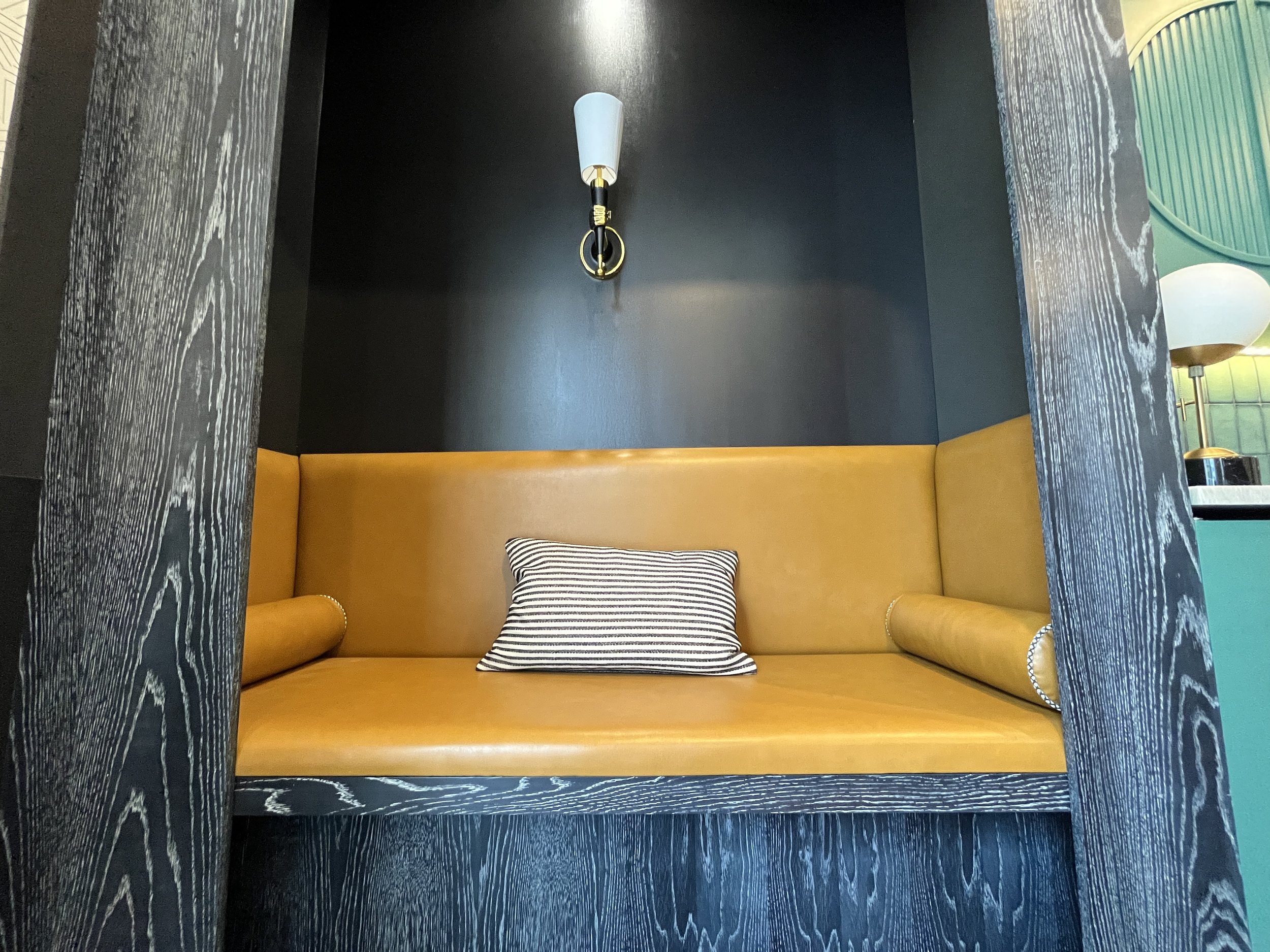
After! Perfect fit! And how stunning is that yellow against the dark wood and paint color?
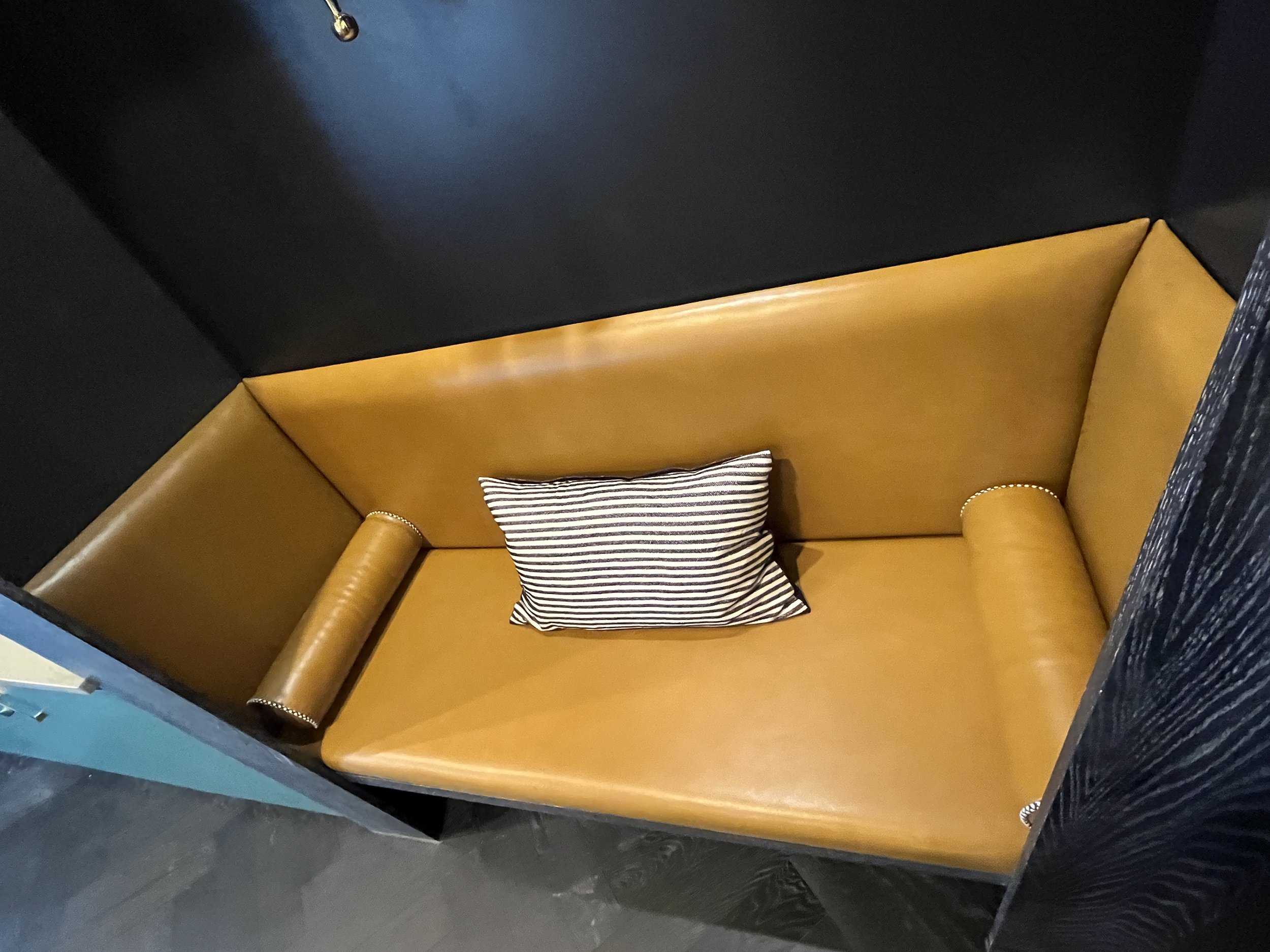
There were two of these nooks, and each had four cushions that had to fit together perfectly – this is why experience in taking measurements is so important…and it’s a lot of math!
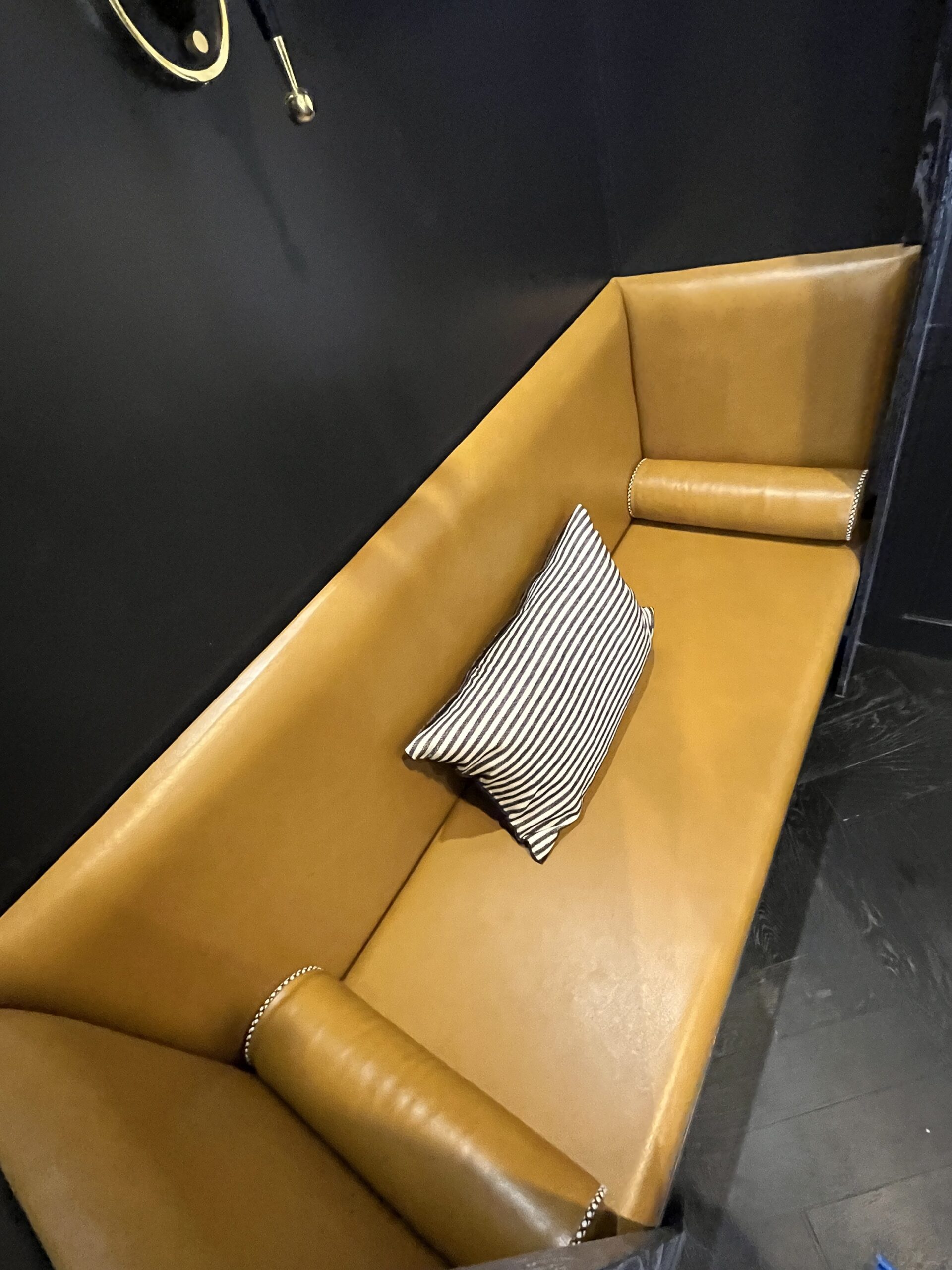
Yes, we support our designers with their commercial projects, too!
This project was definitely one to remember, and we absolutely loved working with Rohe Creative on this unique and beautiful property.
Our goal is to make our designers’ lives easier, so we handle all the nitty-gritty details to make sure the measurements are just right, allowing for a smooth installation. Yes, we do it all from start to finish! We are an all-inclusive measurement, fabrication, installation, and project management company.
We ❤️ our designers! How can we support you on your next project?