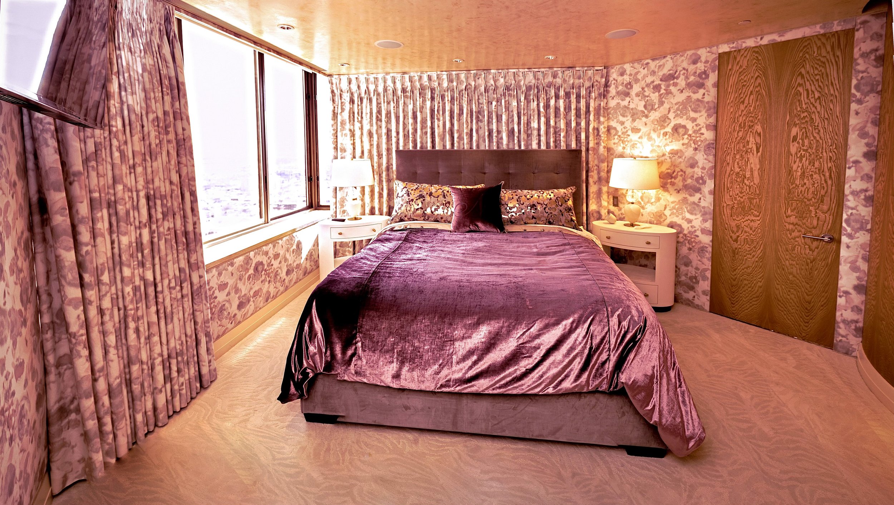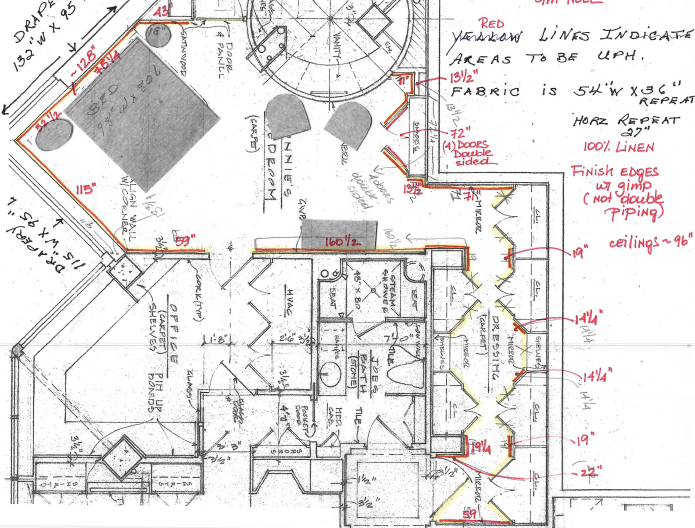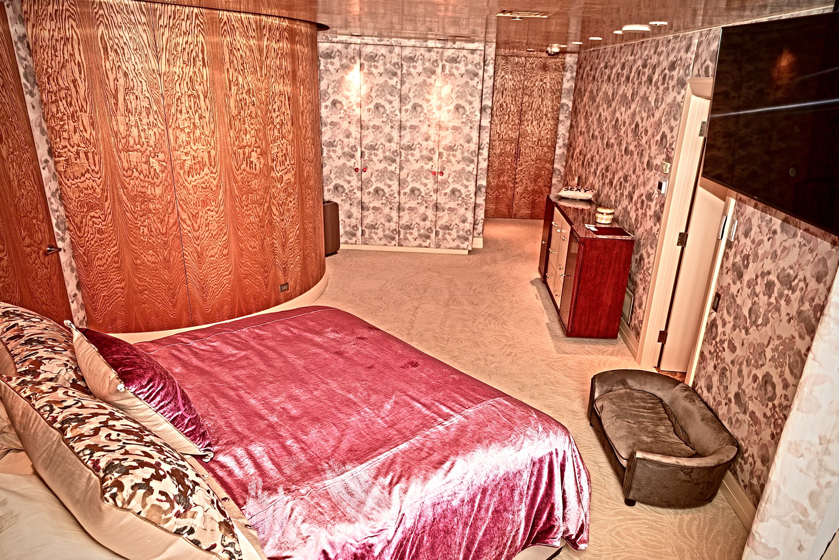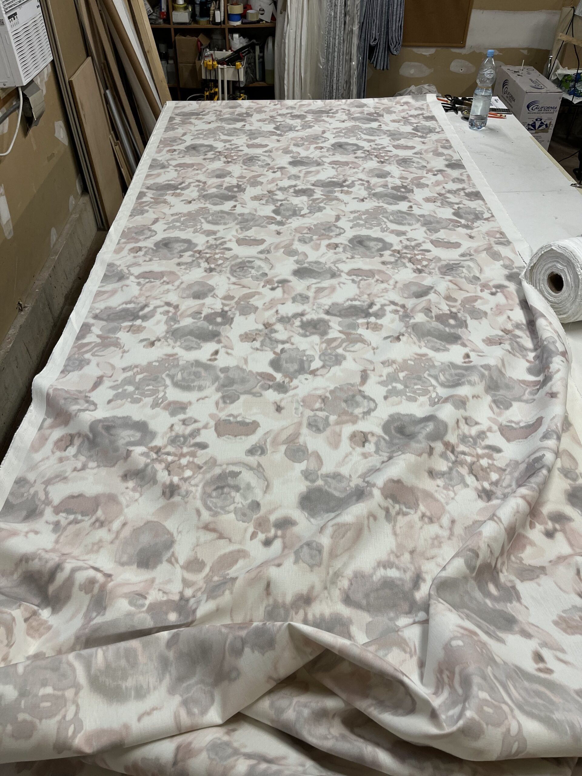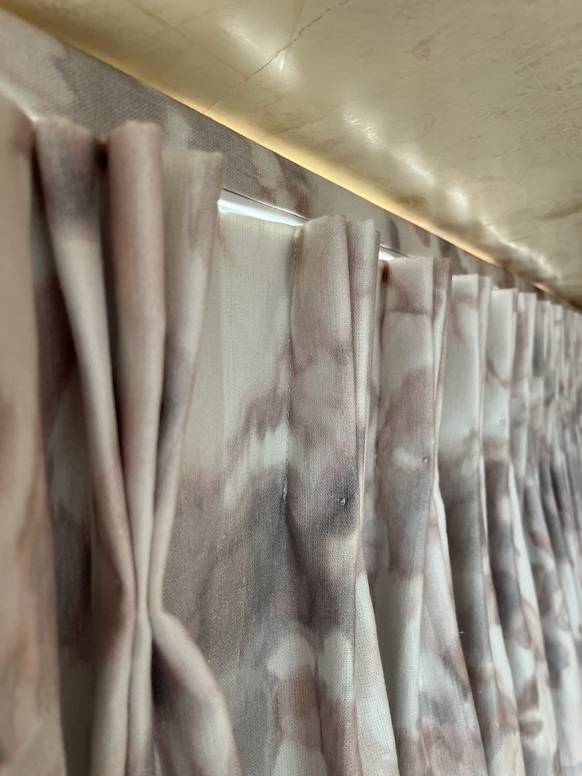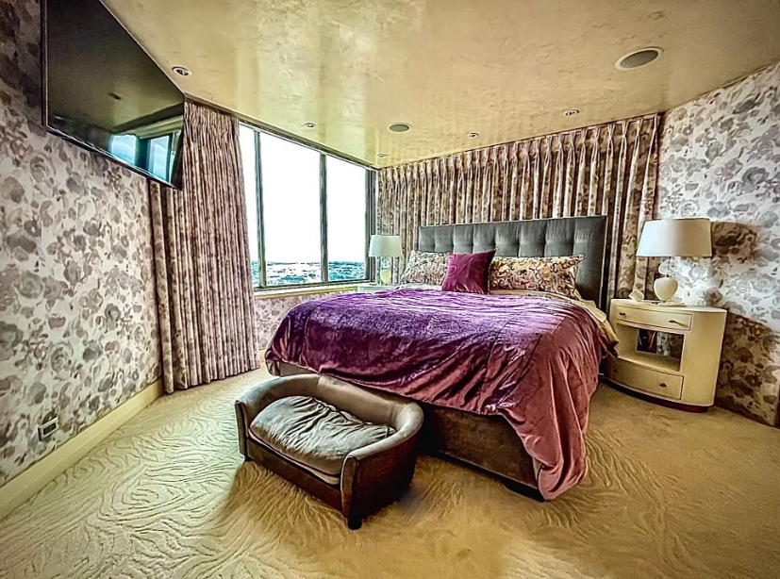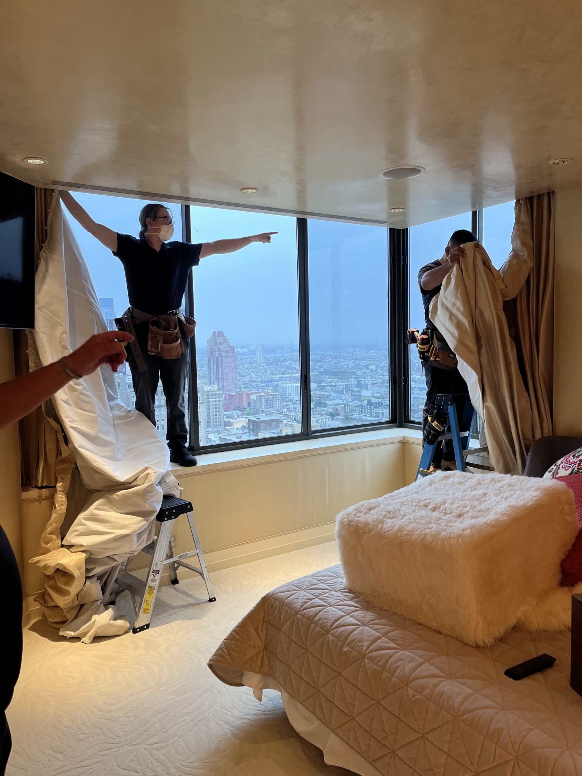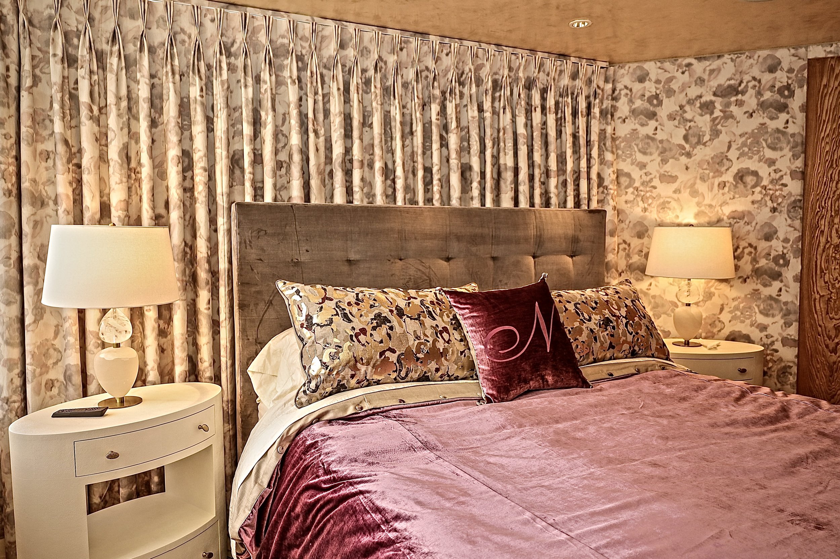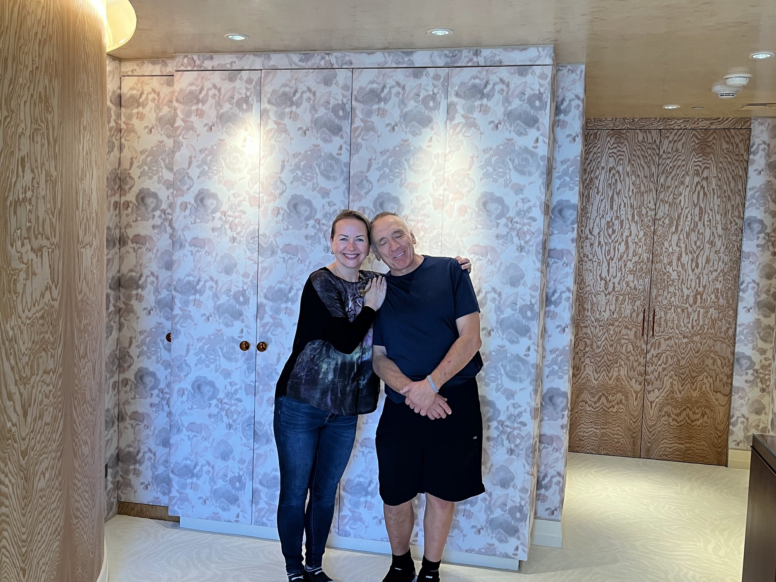This primary bedroom was epic in scale! A wonderful collaboration with Frank of Decoration Unlimited, it required reupholstery of the walls, closet doors, and replacement of the window treatments.
This project was challenging, both because of its complicated nature and the scope of work. The design concept included more than 64 linear feet of reupholstered walls and doors, as well as stationary drapery panels and motorized functional drapery panels.
The bedroom included beautiful, yet challenging, architectural features such as curved walls, many doors, windows, a wall of closets, and irregular corners.
So many curves, corners, and doors!
After stripping off the existing silk fabric, the walls were covered with a thick layer of dacron to provide the walls with fullness and a plush feel. The wall upholstery called for 75 yards of fabric that was 100% linen with a large pattern repeat of 27” x 36” and used for both the upholstery and the drapes.
Concealing seams and fabric starts and stops on wall upholstery is a very large undertaking. The fabric had many starts and stops to accommodate the doors, windows, and irregular corners, which required precision and an eye for detail.
The pattern not only needed to be matched across walls and upholstered doors, but it also had to coordinate with the drapery panels. After choosing the pattern placement, the drapes were fabricated and installed, with the wall upholstery matching the pattern placement of the drapes. This was carried throughout the entire bedroom to provide a seamless look.
Over 20 feet of blackout lined drapes weighing over 50 pounds were used to frame the bed and to cover the large picture window. The motorized panels were integrated with the resident’s Smart Home features, and programmed to open and close on a schedule.
The bedroom featured six closets, and each set of doors from the six closets was upholstered off site then reinstalled. The door upholstery was designed to match the pattern placement on the walls and drapes
The installation of this huge project required five people working five full days. A total of more than 190 working hours went into just the installation phase, not including the time invested in measuring and fabricating.
The end result was a chic and luxurious primary bedroom exactly as envisioned, with plush walls and coordinating custom window treatments.
If you are in the Philly & NJ area and need an experienced, supportive workroom partner, let’s talk! We are in business to make the jobs of our designers easier and less stressful.
